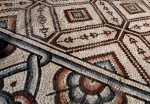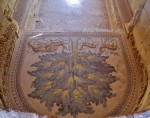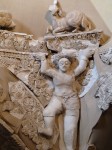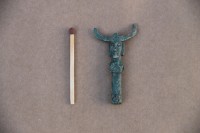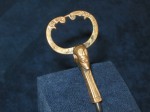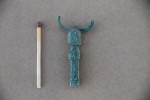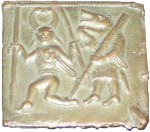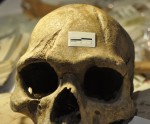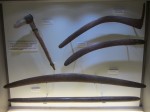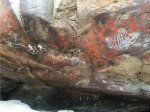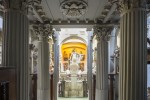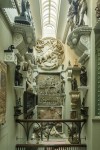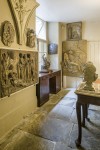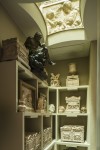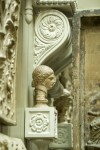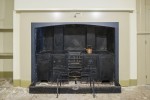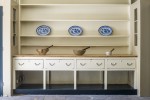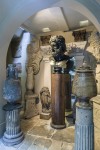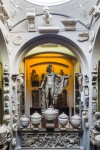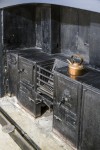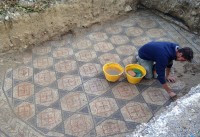 Archaeologists have discovered the ruins of a grand Roman villa outside of Florence. The luxury home was unearthed on private property in what is now the village of Capraia by archaeologists and students from the University of Pisa. So far the team has found a hexagonal structure with six rooms which they believe to include a dining room suite with multiple triclinia. It is of monumental scale, 100 feet in diameter with ceilings estimated to be 50 feet high. Multiple polychrome mosaic floors survive, including a scene of a wild boar hunt in the main reception area. They have also found the remains of the hypocaust system that heated the villa’s baths, namely the hollow space under the floor with pillars of tile (pilae stacks) that supported the floor of the hot room.
Archaeologists have discovered the ruins of a grand Roman villa outside of Florence. The luxury home was unearthed on private property in what is now the village of Capraia by archaeologists and students from the University of Pisa. So far the team has found a hexagonal structure with six rooms which they believe to include a dining room suite with multiple triclinia. It is of monumental scale, 100 feet in diameter with ceilings estimated to be 50 feet high. Multiple polychrome mosaic floors survive, including a scene of a wild boar hunt in the main reception area. They have also found the remains of the hypocaust system that heated the villa’s baths, namely the hollow space under the floor with pillars of tile (pilae stacks) that supported the floor of the hot room.
The villa dates to the 4th century A.D. and is an exceptional example of a late antiquity country estate. The size and complexity of the villa is so impressive that dig leader Professor Federico Cantini believes the only comparable aristocratic villas from that period are found in Constantinople, then still just a few decades into its tenure as the new capital of the Roman Empire. The mansion was enlarged in the 5th century only to be plundered and abandoned in the 6th. There is also some evidence of occupation in the late Middle Ages, probably by people who were stripping what was left of it for building materials.
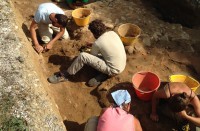 An inscription on a stone slab found at the villa identifies the owner as Vettius Agorius Praetextatus, a well-known and highly esteemed 4th century senator who had a distinguished political career and who was at the epicenter of the last significant attempt by the few remaining non-Christian members of the aristocratic ruling class to preserve traditional Roman religions in the face of the onslaught of legislation and Christianization practices that would destroy them. Praetextatus held high political and religious office. He was governor of Tuscany and Umbria, consular of Lusitania, proconsul of Achaia, urban praetor, praetorian prefect to Emperor Valentinian II and consul-elect (he died before he could take office). His many religious titles and priesthoods included augur, quindecimvir (guardian of the Sibylline Books), pontifex Vestae, pontifex Solis, sacratus Libero et Eleusinis and curialis Herculis.
An inscription on a stone slab found at the villa identifies the owner as Vettius Agorius Praetextatus, a well-known and highly esteemed 4th century senator who had a distinguished political career and who was at the epicenter of the last significant attempt by the few remaining non-Christian members of the aristocratic ruling class to preserve traditional Roman religions in the face of the onslaught of legislation and Christianization practices that would destroy them. Praetextatus held high political and religious office. He was governor of Tuscany and Umbria, consular of Lusitania, proconsul of Achaia, urban praetor, praetorian prefect to Emperor Valentinian II and consul-elect (he died before he could take office). His many religious titles and priesthoods included augur, quindecimvir (guardian of the Sibylline Books), pontifex Vestae, pontifex Solis, sacratus Libero et Eleusinis and curialis Herculis.
He and his close friend and senatorial colleague Quintus Aurelius Symmachus, who was a very wealthy scion of the patrician Aurelian family and who was known to have at least a dozen country villas of his own, worked together to restore the traditional Roman religions. When he was urban praetor, Praetextatus petitioned the emperor for the restoration of sacred objects looted from temples. When he got the go-ahead, he assigned the job of collecting whatever was left to Symmachus. In 384 A.D., Symmachus wrote an open letter to Valentinian II asking for the return of the Altar of Victory to the Curia, a letter which is still famous today, mainly in conjunction with the equally famous rebuttal written by Ambrose of Milan.
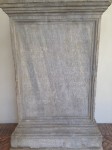 Later that year, Praetextatus died. The city plunged into public mourning and there was an outpouring of grief from Romans of all religions. His wife of 40 years, Aconia Fabia Paulina, had her eulogy for him, apparently a version of her funeral oration, inscribed on his funerary monument. She shared his religious convictions and held many religious honors herself, and in the oration she said he was now in the heavens where, gods willing, she would soon join him. And she did.
Later that year, Praetextatus died. The city plunged into public mourning and there was an outpouring of grief from Romans of all religions. His wife of 40 years, Aconia Fabia Paulina, had her eulogy for him, apparently a version of her funeral oration, inscribed on his funerary monument. She shared his religious convictions and held many religious honors herself, and in the oration she said he was now in the heavens where, gods willing, she would soon join him. And she did.
Saint Jerome used Praetextatus, whose death had so roiled the city, as an example of how the most exalted, respected pagan will spend eternity in sulfurous agony while the most miserable, derided, self-abnegating Christian will be raised to glory in the hereafter. From his Letter XXIII to Marcella written in 384 A.D., the year of Praetextatus’ death:
Now, therefore, in return for her short toil, Lea enjoys everlasting felicity; she is welcomed into the choirs of the angels; she is comforted in Abraham’s bosom. And, as once the beggar Lazarus saw the rich man, for all his purple, lying in torment, so does Lea see the consul, not now in his triumphal robe but clothed in mourning, and asking for a drop of water from her little finger. How great a change have we here! A few days ago the highest dignitaries of the city walked before him as he ascended the ramparts of the capitol like a general celebrating a triumph; the Roman people leapt up to welcome and applaud him, and at the news of his death the whole city was moved. Now he is desolate and naked, a prisoner in the foulest darkness, and not, as his unhappy wife falsely asserts, set in the royal abode of the Milky Way. On the other hand Lea, who was always shut up in her one closet, who seemed poor and of little worth, and whose life was accounted madness, now follows Christ and sings, “Like as we have heard, so have we seen in the city of our God.”
We know that Praetextatus and Paulina had two houses in Rome, one on the Esquiline whose vast gardens reached what is now Termini railway station and one on the Aventine. Now we know they had a huge country palace in Tuscany. The excavation will be open to the public this weekend, on Saturday afternoon from 3:30 to 6:30 PM, and Sunday from 9:30 AM to 6:30 PM. Professor Cantini and the University of Pisa team will be present to explain the site to visitors.


