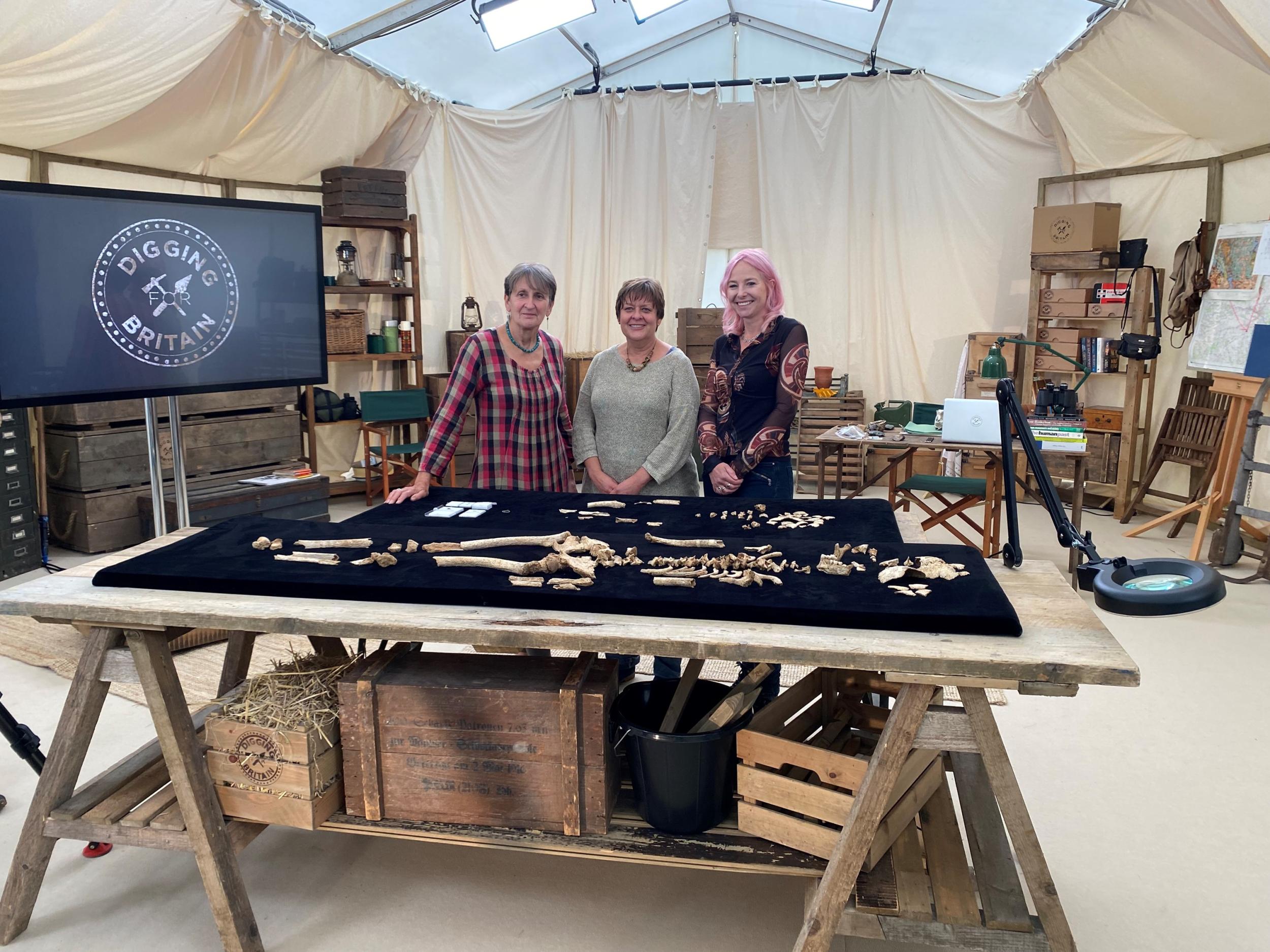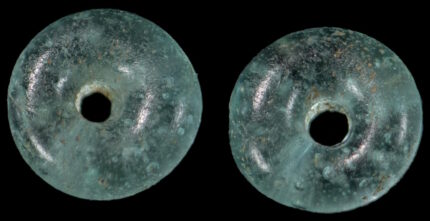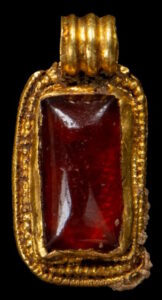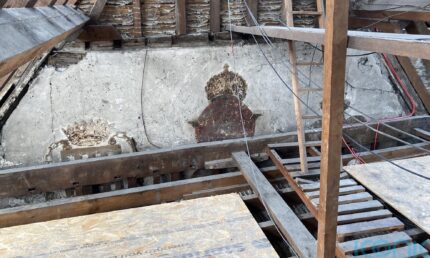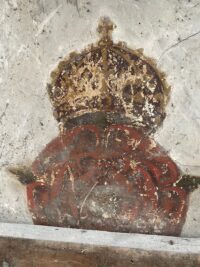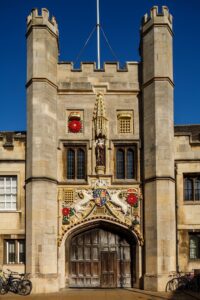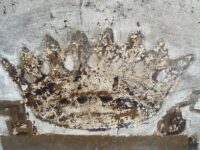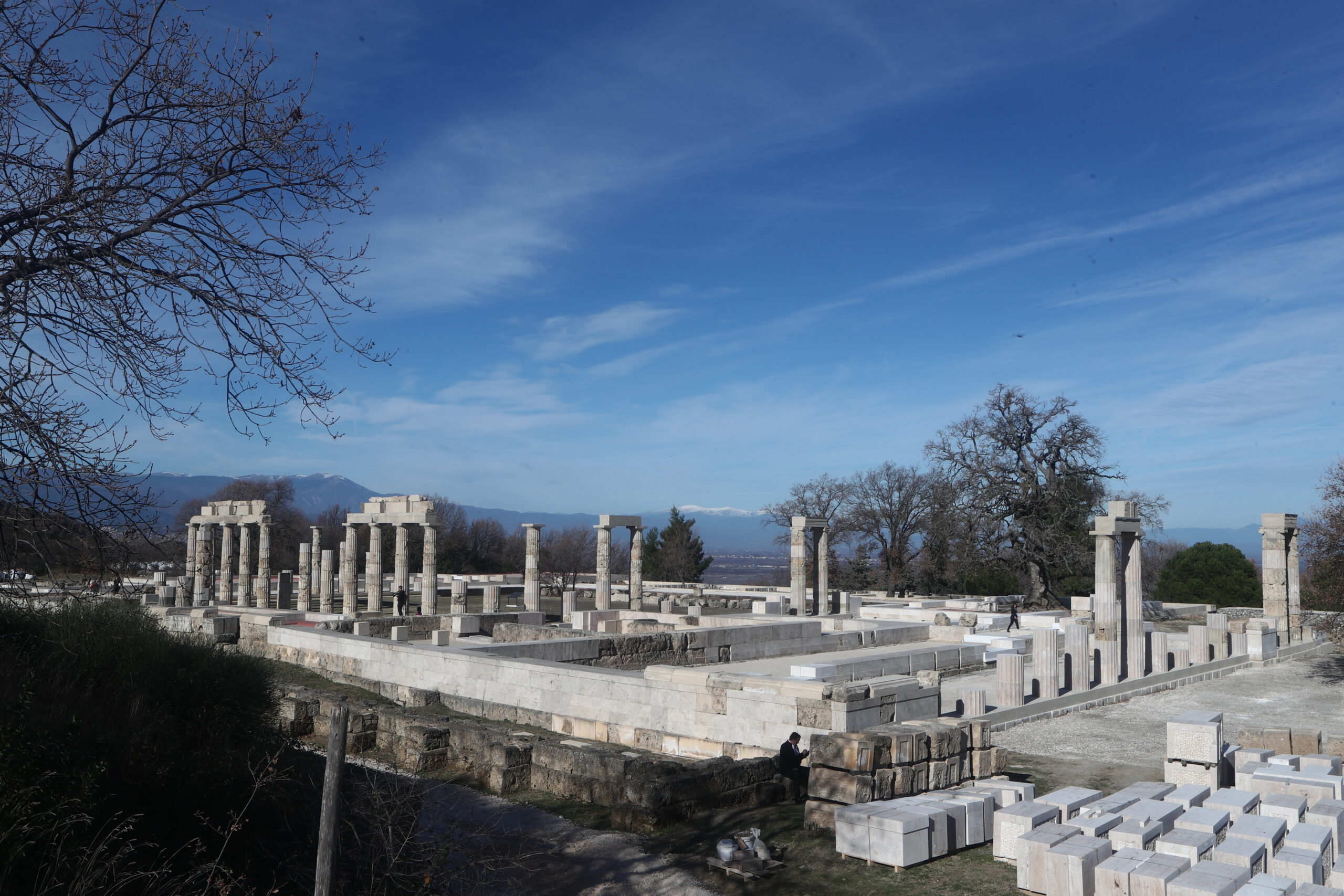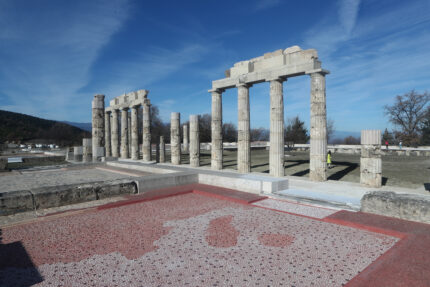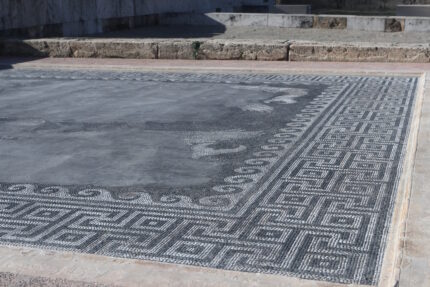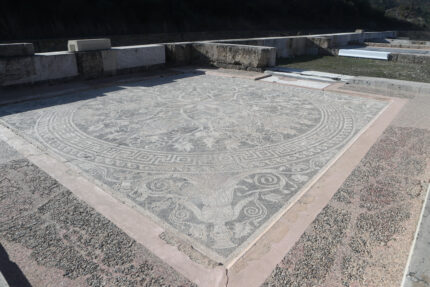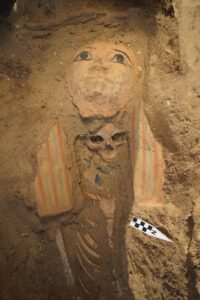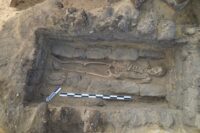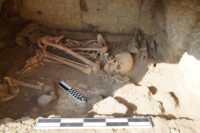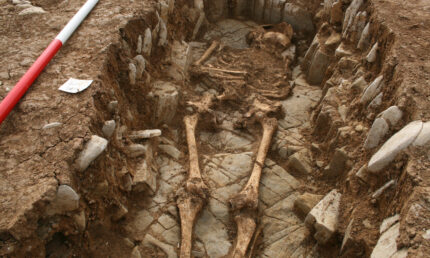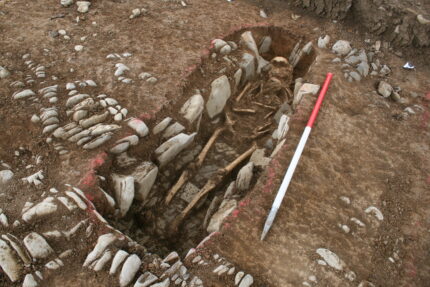Archaeological contractors excavating a site along a planned cable route in Lincolnshire have discovered a 1,300-year-old grave containing the remains of a teenage girl and a child. The two had been placed on their sides with the child as the big spoon behind the teenager. They were buried with valuable jewelry: two gold pendants with cabochon garnets, a silver pendant with an amber mount, two small donut-shaped translucent turquoise glass beads and an annular brooch.
The excavation unearthed the burials of more than 20 individuals inside a Bronze Age ring ditch, suggesting the site held funerary significance for centuries before it was used as a cemetery in the Anglo-Saxon period. More than 250 grave goods — knives, jewelry, pottery — were discovered in these burials, all of them dating to the 6th and 7th centuries.
Jacqueline McKinley, Principal Osteoarchaeologist, Wessex Archaeology, said: “Although many Anglo-Saxon cemeteries are known in Lincolnshire, most were excavated decades ago when the focus was on the grave goods, not the people buried there. Excitingly, here we can employ various scientific advancements, including isotopic and DNA analyses. This will give us a far better understanding of the population, from their mobility to their genetic background and even their diet.”
The relationship between the child and the teenager is not yet known but research and analysis are ongoing and will include isotope and Ancient DNA analysis of these and other skeletal remains. This will help to identify familial relationships and broader genetic links both within this community and between others in the region, and the movement of people in wider society.
