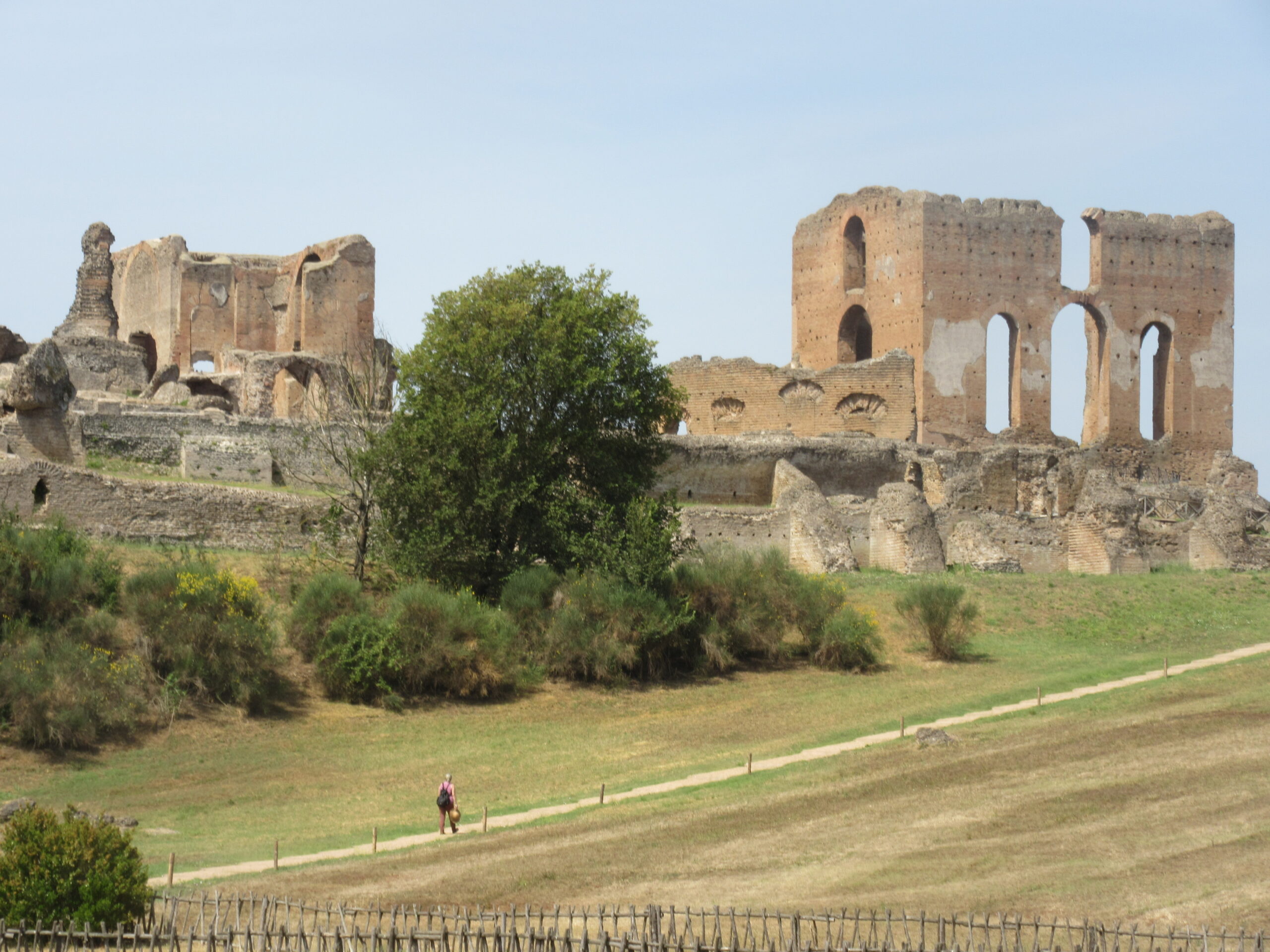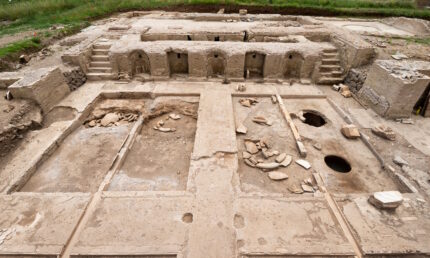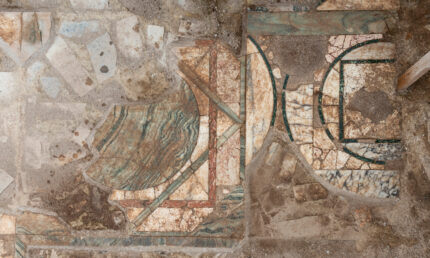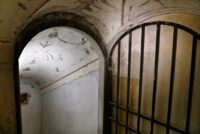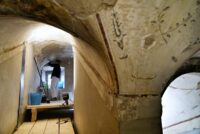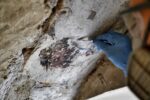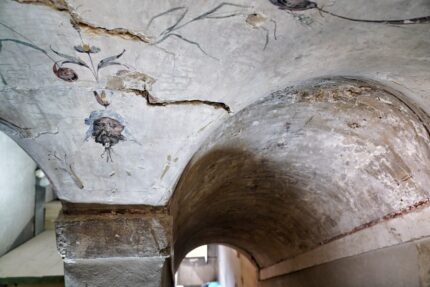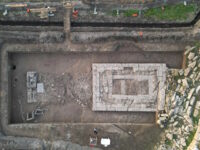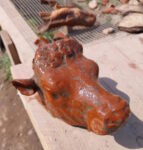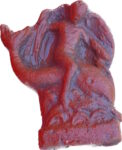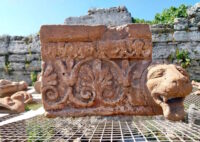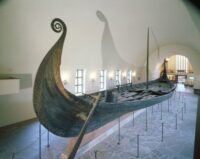 The Gokstad ship, the Oseberg ship and the Tune warship are the three best-preserved Viking ships in the world. They have been housed in Oslo’s Viking Ship Museum for nearly a century, along with hundreds of associated objects recovered from their burial mounds, many of them fragile organic remains (textiles, tapestries, plant material) and intact wooden conveyances like the three elaborately carved sleighs and a four-wheeled cart found in the Oseberg grave.
The Gokstad ship, the Oseberg ship and the Tune warship are the three best-preserved Viking ships in the world. They have been housed in Oslo’s Viking Ship Museum for nearly a century, along with hundreds of associated objects recovered from their burial mounds, many of them fragile organic remains (textiles, tapestries, plant material) and intact wooden conveyances like the three elaborately carved sleighs and a four-wheeled cart found in the Oseberg grave.
When the Viking Ship Museum opened in 1926, it was designed to accommodate approximately 40,000 annual visitors. By the time of its closure in 2021, it had become Norway’s most visited museum by far, averaging more than half a million annual visitors. Vibrations from all of those footfalls, temperature and moisture shifts from humans breathing and speaking and coughing and generally being the gross organisms we are put the ships at great peril. The bracing supports keeping the ships standing were also insufficient to keep the planks stable over time.
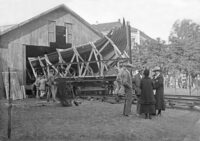 Clearly a new museum was going to have to be built to house the ships, but after an international commission of experts determined the ships were too fragile to survive the move to a new location, in 2013 the Norwegian government announced a plan to build an extension to the current Viking Ship Museum. The new facility would feature state-of-the-art climate control, supports and three times the space to house and manage the ships and their collection of associated objects. The ships would also only have to be moved a few hundred feet.
Clearly a new museum was going to have to be built to house the ships, but after an international commission of experts determined the ships were too fragile to survive the move to a new location, in 2013 the Norwegian government announced a plan to build an extension to the current Viking Ship Museum. The new facility would feature state-of-the-art climate control, supports and three times the space to house and manage the ships and their collection of associated objects. The ships would also only have to be moved a few hundred feet.
An architectural competition ensued, followed by drafts, feasibility studies, analysis on the feasibility studies, quality assurance studies and, of course, arguments about how much money this was all going to cost. Six years passed.
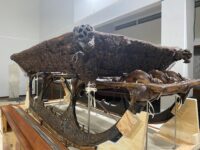 When two large cracks appeared on the Gokstad ship in 2019, conservators realized they were out of time. They had already added additional supports the year before, so when the planks cracked, experts knew there was no band-aid that could be applied to keep the ships from collapse in their current facility. That September, Norway granted the first funds to begin the new museum project.
When two large cracks appeared on the Gokstad ship in 2019, conservators realized they were out of time. They had already added additional supports the year before, so when the planks cracked, experts knew there was no band-aid that could be applied to keep the ships from collapse in their current facility. That September, Norway granted the first funds to begin the new museum project.
After delays from budget overruns and the pandemic, construction on the new museum finally began in February of this year and is scheduled to reopen as The Museum of the Viking Age in 2026. There was still a thorny problem in how to keep the ships from falling apart in the interim, however. In fact, noise, movement and vibration from the construction of the annex posed an even greater threat to their stability than the cumulative footsteps of millions of people.
The ships have never been moved since their arrival at the museum. They have to stay put, as do the Oseberg sleighs, for their own safety. There are no other institutions with comparable experience to guide conservators in how to protect the vessels while earthmovers and jackhammers are rumbling about a few hundred feet away. So museum researchers looked a little further afield for relevant expertise, specifically to the North Sea offshore oil industry.
The team in the SGO [safeguarding of objects] project has found the solutions in collaboration with Imenco Smart Solutions, a company that normally produces equipment for the offshore industry in the North Sea.
To reduce vibrations and other impacts from the construction process, the ships are protected in huge, custom-made steel rigs weighing up to 50 tons each. The rigs, which will later serve as moving rigs, now rest on four strong steel beams that are founded in the basement of the former Viking Ship Museum.
“The energy from the building project is captured in these beams and reduced by vibration isolators. That way, the Viking ships are exposed to minimal vibrations and shaking,” explains [SGO conservator David] Hauer.
During the construction work, the Viking ships and sleighs left at the Viking Ship Museum will be closely monitored. Everyone who works on the construction site has an alarm that goes off if the vibrations exceed the permitted value.
You can see the ships in their badass protective steel rigs in this video:
