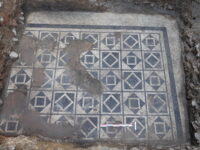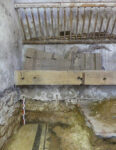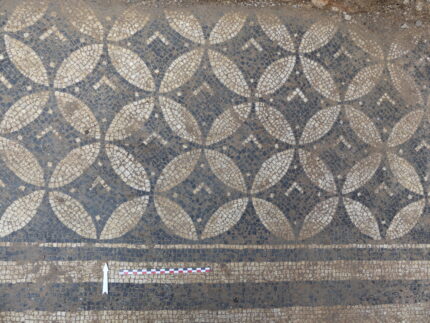 An archaeological survey at the Château de Marigny in Fleurville, eastern France, has revealed the remains of luxurious mosaic floors from a Gallo-Roman villa underneath the stable.
An archaeological survey at the Château de Marigny in Fleurville, eastern France, has revealed the remains of luxurious mosaic floors from a Gallo-Roman villa underneath the stable.
The archaeological intervention brought to light a set of service rooms (hypocaust room, antechamber, corridor, etc.) and reception rooms, two of which have mosaics. The first is located in the central room undoubtedly corresponding to a large reception and / or ceremonial room of 136 m². The geometric decoration in black and white duotone represents a checkerboard of interlocking squares with a central cross for the entrance mat. The borders of the room, for their part, consist of a grid of boxes surrounded by a black net and loaded with squares alternately straight and on the tip. Among the neighboring rooms, another mosaic floor or opus tessellatum has been observed, associated
with a wall decorated with painted imitation of opus sectile (marble inlay) preserved to a height of 60 cm. Perhaps belonging to a cubiculum-type space (chamber), this mosaic presents a composition of intersecting circles drawing spindle petals of four white leaves and black curvilinear squares. These are loaded with white tesserae at the four angles and a central white chevron giving the whole a very refined style. According to their style, these decorated floors could be dated to the end of the 1st century.
Mosaics of this high quality from this period are rare finds in northern France. Only the wealthiest homeowners could afford them.
 The presence of a Roman country villa at the site was first discovered during construction of the Paris to Lyon railway in the 1850s. It was a massive estate. The pars urbana, the residential wing where the family lived, alone occupied an area of more than 16,000 square feet.
The presence of a Roman country villa at the site was first discovered during construction of the Paris to Lyon railway in the 1850s. It was a massive estate. The pars urbana, the residential wing where the family lived, alone occupied an area of more than 16,000 square feet.
The château was built in the late 16th century, but the farmhouse, which is being renovated for use as a visitor’s center, dates to the 19th century. The workers cleared the demolition layers of the ruins until they reached the surviving structures. They integrated the walls and floors into the new construction, using them as foundations or subfloors. The south wall of the Gallo-Roman’s villa main reception room was reused as the base of the stable.

Indeed, that room alone looks as if the whole thing had been massive:
——
“It was a massive estate. The pars urbana, the residential wing where the family lived, alone occupied an area of more than 16,000 square feet.”
——
16000ft^2 = 1486.4486 meter^2 – So to speak, a rather modest country home 😎
In the USA the average single family house is about 2000-2500 square feet. Recent construction and more high end homes are edging up into the 3500-4000 square feet range. 16K is a huge mansion which would have had a large family and lots of staff living there.