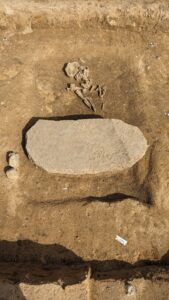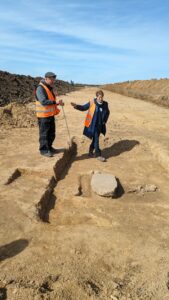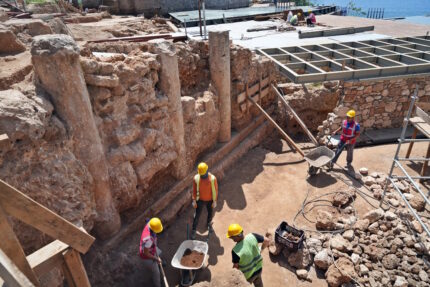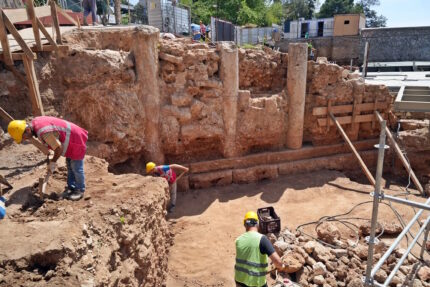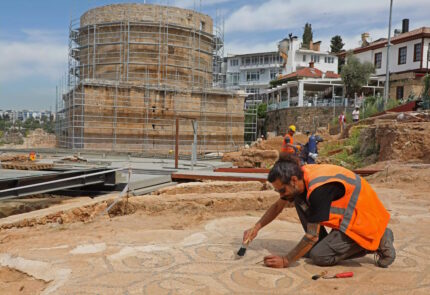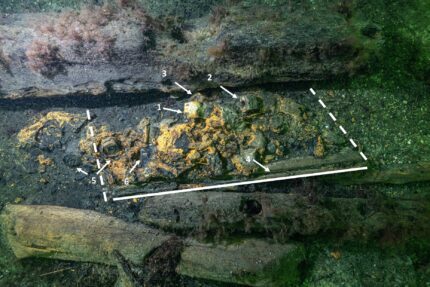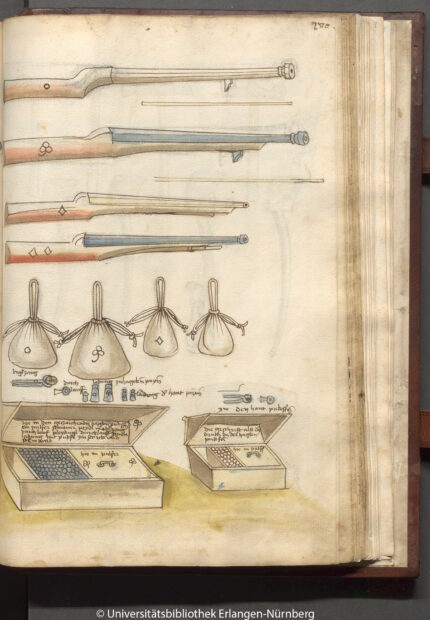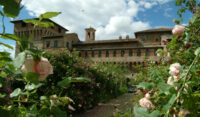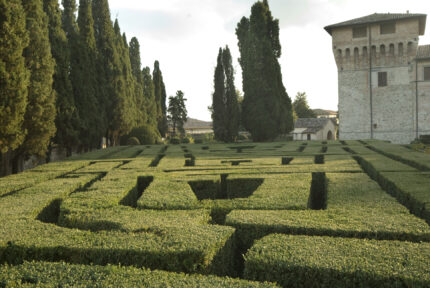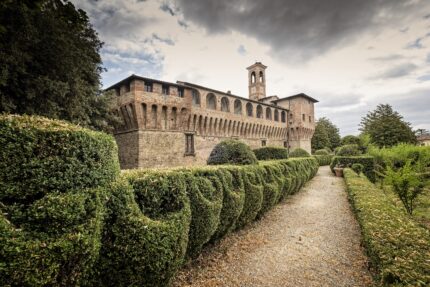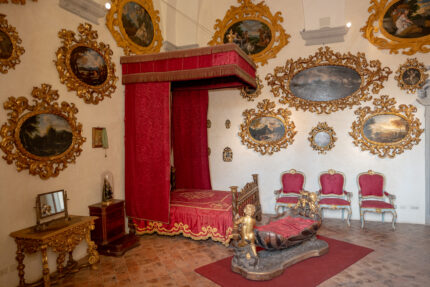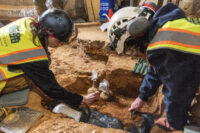 Two 18th century glass bottles of cherries have been discovered in the cellar of George Washington’s Mount Vernon estate. The dark green glass bottles were found still sealed and upright. Their shape dates them to the 1740s or 50s, and since a brick floor was laid above them in the 1770s, that means they haven’t seen the light of day since before the Revolutionary War.
Two 18th century glass bottles of cherries have been discovered in the cellar of George Washington’s Mount Vernon estate. The dark green glass bottles were found still sealed and upright. Their shape dates them to the 1740s or 50s, and since a brick floor was laid above them in the 1770s, that means they haven’t seen the light of day since before the Revolutionary War.
Mount Vernon Principal Archaeologist Jason Boroughs said, “This incredible discovery at Mount Vernon is a significant archaeological find. Not only did we recover intact, sealed bottles, but they contained organic material that can provide us with valuable insight and perspective into 18th-century lives at Mount Vernon. These bottles have the potential to enrich the historic narrative, and we’re excited to have the contents analyzed so we can share this discovery with fellow researchers and the visiting public.”
After the bottles were unearthed, each was carefully removed and transported to the Mount Vernon archaeology lab. Upon consultation with archaeological conservators, it was determined that removing the liquid contents would help stabilize the glass, which had not been directly exposed to the atmosphere for approximately two centuries. Cherries, including stems and pits, were preserved within the liquid contents, which still bore the characteristic scent of cherry blossoms familiar to residents of the region during the spring season.
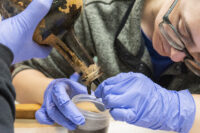 The excavation is part of the Mansion Revitalization Project, a privately-funded $40 million comprehensive repair and preservation effort that will address long-standing structural problems, install a new heat, air conditioning and ventilation system and improve drainage around the cellar. Archaeologists are investigating areas that may be disrupted by the work to salvage any artifacts and remains.
The excavation is part of the Mansion Revitalization Project, a privately-funded $40 million comprehensive repair and preservation effort that will address long-standing structural problems, install a new heat, air conditioning and ventilation system and improve drainage around the cellar. Archaeologists are investigating areas that may be disrupted by the work to salvage any artifacts and remains.
The bottles will be at Mount Vernon until the end of the month, after which the bottles will undergo conservation while samples of the contents will be shipped to a laboratory for further scientific analysis.
