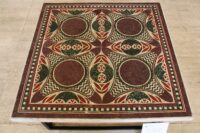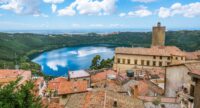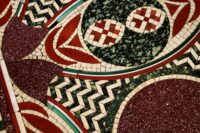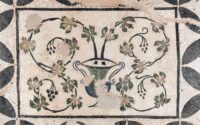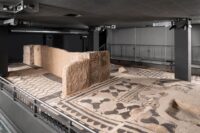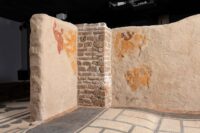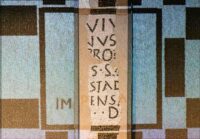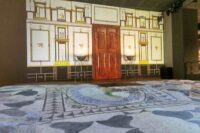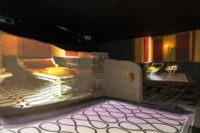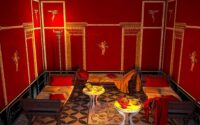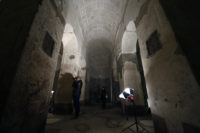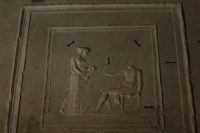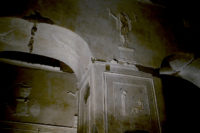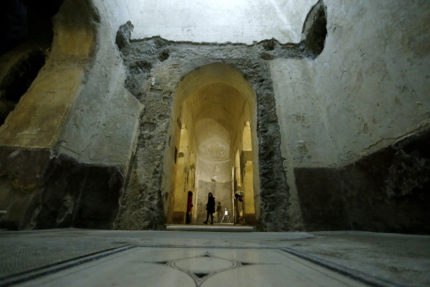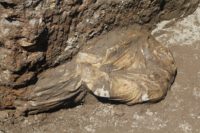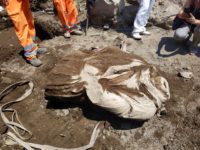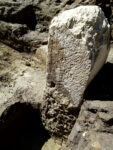 A rare stone marking the pomerium, the sacred boundary line of Rome, dating from the reign of Emperor Claudius has been discovered during the excavation and restoration of Augustus’ Mausoleum in Rome. Known as a cippus, the travertine stone was found still fixed in the ground on the site of the family tomb where Claudius’ own cinerary remains were laid to rest. Only 10 other pomerial cippi have been discovered in Rome and it’s been 100 years since the last one was found.
A rare stone marking the pomerium, the sacred boundary line of Rome, dating from the reign of Emperor Claudius has been discovered during the excavation and restoration of Augustus’ Mausoleum in Rome. Known as a cippus, the travertine stone was found still fixed in the ground on the site of the family tomb where Claudius’ own cinerary remains were laid to rest. Only 10 other pomerial cippi have been discovered in Rome and it’s been 100 years since the last one was found.
 According to the legend of the founding of Rome, the pomerium was the boundary line of the city ploughed by Romulus on April 21st, 753 B.C., Rome’s birthday. The furrow was ploughed in accordance with elaborate religious rites of Etruscan origin that took days to complete. The wall of the city would be built following the furrow and the strip of land between it and the wall would be considered the pomerium as well as the original furrow. This was a sacred space, dedicated to the city’s patron gods and essential to the protection of the city from supernatural threats. Romulus killed Remus for jumping over the furrow, a sacrilege so monstrous it justified immediate execution.
According to the legend of the founding of Rome, the pomerium was the boundary line of the city ploughed by Romulus on April 21st, 753 B.C., Rome’s birthday. The furrow was ploughed in accordance with elaborate religious rites of Etruscan origin that took days to complete. The wall of the city would be built following the furrow and the strip of land between it and the wall would be considered the pomerium as well as the original furrow. This was a sacred space, dedicated to the city’s patron gods and essential to the protection of the city from supernatural threats. Romulus killed Remus for jumping over the furrow, a sacrilege so monstrous it justified immediate execution.
The urbs of Rome were inside the pomerium. No foreign ruler could cross its boundary. Armed Romans couldn’t cross it either, including generals returning from war. They had to wait outside until granted a special dispensation for the triumph. Even the lictors, the protectors of the king/consul, could not bear the axes in their fasces within the pomerium. As the city grew, the pomerium remained unchanged since the 6th king of Rome, Servius Tullius, built the Servian wall around it. Sulla was the first to enlarge the pomerium in 80 B.C. when he was dictator, an absolutely massive power move that telegraphed in the clearest of terms that he was in charge and would not be bound even by Rome’s most ancient religious and political traditions.
Claudius’ expansion was, on paper anyway, less of a direct middle finger to the hallowed rules. Tacitus explains in his Annals:
The Caesar also enlarged the pomerium, in consonance with the old custom, by which an expansion of the empire confers the right to extend similarly the boundaries of the city: a right, however, which, even after the conquest of powerful nations, had been exercised by no Roman commander except Lucius Sulla and the deified Augustus.
(Okay that last part is not actually true. Vespasian had done it too. There are extant cippi from his expansion.)
The markers from the Claudian expansion of the pomerium in 49 A.D. confirm the justification Tacitus provides. The empire has expanded thanks to Claudius’ conquest of Britain, ergo, he has expanded the city’s sacred boundary.
The full inscription of Claudius’ pomerial cippi reads:
TI CLAVDIVS
DRVSI FILIVS CAISAR
AVG GERMANICVS
PONT MAX TRIB POT
VIIII IMP XVI COS IIII
CENSOR P P
AUCTIS POPVLI ROMANI
FINIBVS POMERIVM
AMPLIAℲIT TERMINAℲITQUE
Tiberius Claudius
Son of Drusus, Caesar
Augustus Germanicus,
Supreme Pontiff, vested with the Tribunician power
for the 9th time, acclaimed Emperor 16 times, Consul for the fourth time,
Censor, Father of his Country,
due to the enlargement of the territory of the Roman people, increased and delimited the pomerium.
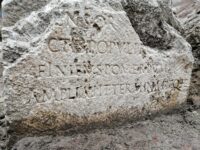 The one discovered at Piazzale Augusto Imperatore has lost the first five lines and only part of the next two lines survive. Only the last two are complete. That’s enough to identify it as a Claudian pomerial cippus.
The one discovered at Piazzale Augusto Imperatore has lost the first five lines and only part of the next two lines survive. Only the last two are complete. That’s enough to identify it as a Claudian pomerial cippus.
On a side note, it gives you a glimpse of one of Claudius’ more arcane interests. He was an antiquarian and made a study of Etruscan language and history. As emperor, he actively pursued the reform of spelling to ensure the proper (ie, ancient) pronunciation of spoken Latin. The Ⅎ character seen twice in the last line was a character Claudius invented to represent the W sound of V to differentiate it from the U sound. (He added 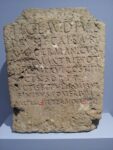 two other characters to the Latin alphabet; the usage of all three died with him.) The second line of the inscription has another one of his spelling reforms: the archaic “Caisar” in place of “Caesar.” In Claudius’ time, the AE sound had already shifted to away from the old “aye” closer to the “eh” sound of modern Italian’s “cesare,” and he was extra salty about his own family name being mispronounced, so he made it explicit by adopting the “ai” spelling.
two other characters to the Latin alphabet; the usage of all three died with him.) The second line of the inscription has another one of his spelling reforms: the archaic “Caisar” in place of “Caesar.” In Claudius’ time, the AE sound had already shifted to away from the old “aye” closer to the “eh” sound of modern Italian’s “cesare,” and he was extra salty about his own family name being mispronounced, so he made it explicit by adopting the “ai” spelling.
It has gone on display in the Paladino Hall of the Ara Pacis Museum, literally across the street from the Mausoleum, next to a cast of a statue of Claudius.
