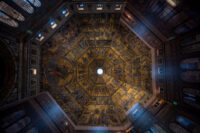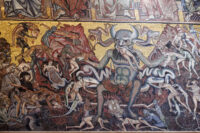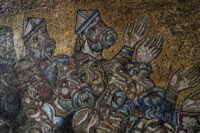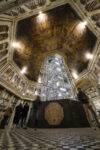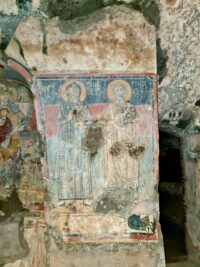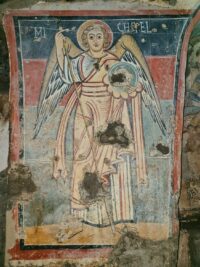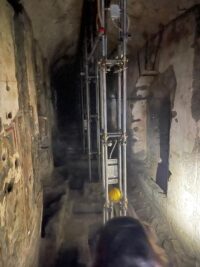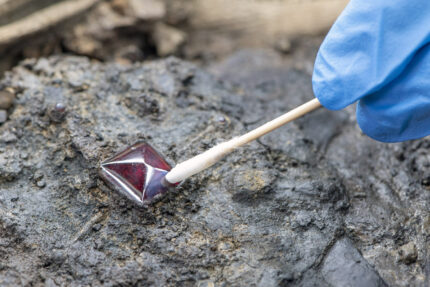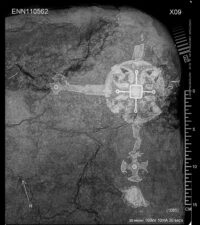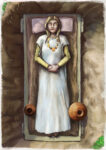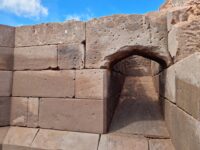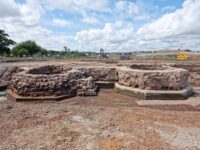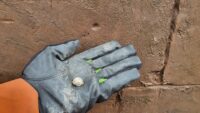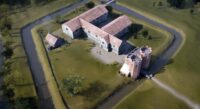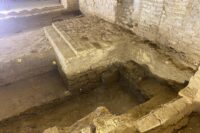 Archaeologists in Utrera, near Seville in southwestern Spain have discovered the remains of a 14th century synagogue. It is one of only five synagogues (two in Toledo, one in Segovia, one in Cordoba) in Spain known to have survived the expulsion of Jews in 1492. Even in a state of partial conservation it is exceptional for how much of it still stands, absorbed into later reconstructions.
Archaeologists in Utrera, near Seville in southwestern Spain have discovered the remains of a 14th century synagogue. It is one of only five synagogues (two in Toledo, one in Segovia, one in Cordoba) in Spain known to have survived the expulsion of Jews in 1492. Even in a state of partial conservation it is exceptional for how much of it still stands, absorbed into later reconstructions.
The building on Niño Perdido Street was known as the site of the Hospital de la Misericordia, built in 1492, the same year King Ferdinand and Queen Isabella expelled all Jews from their realm. Historian Rodrigo Caro had referenced its history in his 1604 history of Utrera, noting the hospital was in the former Jewish quarter and had been built over the remains of a synagogue. Since then it was converted to many other uses including a Catholic church, a school and a bar/night club.
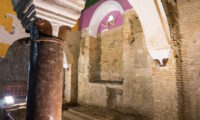 The Utrera City Council decided to buy the building in 2016, a decision that was not universally applauded at the time. Critics questioned whether the 460,000 euros ($494,766) purchase price was worth it, considering there was no hard evidence that the synagogue had ever been at that site. Because Jewish communities in pre-expulsion Spain had a significant degree of autonomy, down to their own law courts and taxation systems, there were no maps or government records documenting the synagogue of medieval Utrera. Besides, even if the hospital had been built over the synagogue, nothing might be left of the original. The expulsion of the Jews was often accompanied by violent pogroms, and unconstrained development in the 20th century had destroyed much of Utrera’s medieval city.
The Utrera City Council decided to buy the building in 2016, a decision that was not universally applauded at the time. Critics questioned whether the 460,000 euros ($494,766) purchase price was worth it, considering there was no hard evidence that the synagogue had ever been at that site. Because Jewish communities in pre-expulsion Spain had a significant degree of autonomy, down to their own law courts and taxation systems, there were no maps or government records documenting the synagogue of medieval Utrera. Besides, even if the hospital had been built over the synagogue, nothing might be left of the original. The expulsion of the Jews was often accompanied by violent pogroms, and unconstrained development in the 20th century had destroyed much of Utrera’s medieval city.
The city moved forward with the purchase, critics be damned, and in November 2021 commissioned an archaeological investigation of the building. They were able to confirm Caro’s story with archaeological evidence, identifying the prayer hall of the synagogue, the perimeter bench and the Hechal, the Sephardic term for the ark of the Torah, the small chamber or niche where the scripture scrolls were kept.
Centuries of reuse and reconstruction have altered the building, but a surprising amount of the synagogue’s original structure remains. The city will be able to restore the original floorplan and walls and convey the volume of its spaces without damaging any of the all-important archaeological material.
The plan is to open for public visits in parallel with the continuing archaeological works. Although the women’s area and the ritual bath have yet to be discovered, the site could yet give up many more secrets, according to de Dios. The next phase of the investigation would be looking to see if there was a rabbinical house nearby and perhaps a religious school.
But the significance of the find exceeds the merely architectural, he said.
“Apart from the heritage value – this is a building with an important history that was once a synagogue – the thing that makes me happiest is knowing that we can get back a very, very important part of not just Utrera’s history, but also the history of the Iberian peninsula,” he said. “The story of the Sephardic Jews was practically erased or hidden for a long time.”
