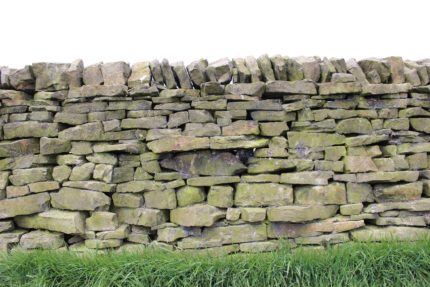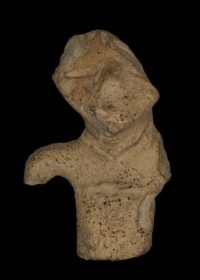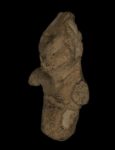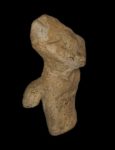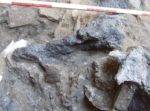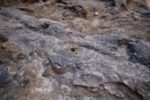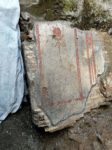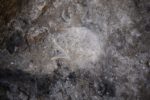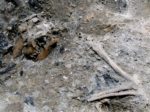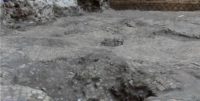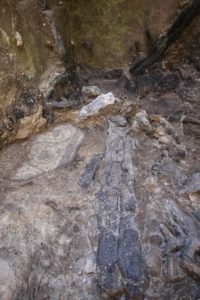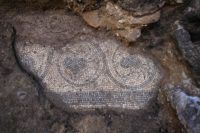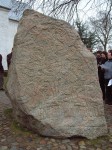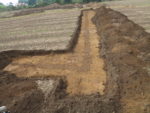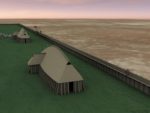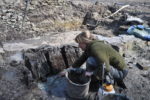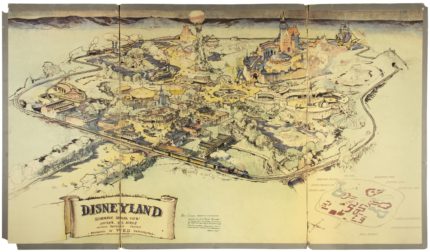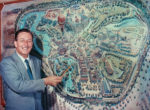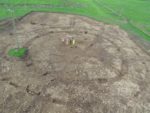 Archaeologists have discovered a rare complete Late Neolithic funerary urn in Silsden, West Yorkshire. The clay vessel dates to around 3,000 B.C. and was buried in a prehistoric barrow discovered on the site of a future housing development. Because it was clear to the naked eye that there were archaeological features on site, a terrace on the north side of the River Aire, developers Barratt Homes engaged Prospect Archaeology (PA) to organize a seven-week excavation before construction began. PA brought in contractors Archaeological Services WYAS (ASWYAS) to evaluate and excavate the site.
Archaeologists have discovered a rare complete Late Neolithic funerary urn in Silsden, West Yorkshire. The clay vessel dates to around 3,000 B.C. and was buried in a prehistoric barrow discovered on the site of a future housing development. Because it was clear to the naked eye that there were archaeological features on site, a terrace on the north side of the River Aire, developers Barratt Homes engaged Prospect Archaeology (PA) to organize a seven-week excavation before construction began. PA brought in contractors Archaeological Services WYAS (ASWYAS) to evaluate and excavate the site.
 The ASWYAS team began with a geophysical scan of the property. The magnetometer picked up anomalous features consistent with Late Neolithic and Early Bronze Age burials. Excavation confirmed the results of the scan. Just under the surface of the terrace was a prehistoric barrow bounded by a double ditch. Few artifacts and remains were discovered, but the ones that were are notable. Among the few flints unearthed was a Neolithic leaf-shaped arrowhead, a later flint blade and most significantly, a complete collared clay urn. The artifacts, size and design of the barrow indicates it was first created around 5,000 to 4,500 years ago in the late Neolithic/early Bronze Age.
The ASWYAS team began with a geophysical scan of the property. The magnetometer picked up anomalous features consistent with Late Neolithic and Early Bronze Age burials. Excavation confirmed the results of the scan. Just under the surface of the terrace was a prehistoric barrow bounded by a double ditch. Few artifacts and remains were discovered, but the ones that were are notable. Among the few flints unearthed was a Neolithic leaf-shaped arrowhead, a later flint blade and most significantly, a complete collared clay urn. The artifacts, size and design of the barrow indicates it was first created around 5,000 to 4,500 years ago in the late Neolithic/early Bronze Age.
The barrow is only part of a larger complex. About 100 meters (330 feet) from the barrow is squared space enclosed by ditches is probably a mortuary enclosure, used in funerary rites that culminated in the barrow burial. On the outside of the barrow’s outermost ditch archaeologists found a pit alignment — a lined up series of pits that delimit an area in the same way boundary ditches do — that dates to the Iron Age, 1,500 years after the barrow was first made. Pit alignments are still somewhat mysterious. Archaeologists aren’t sure if they were dug that way in haste — some were later dug out into full-on ditches — or if there was a deliberate purpose to the pit design. Soil samples have been taken from the bottom of the pits so that they can be dated and analyzed for more information.
 The large urn was decorated with engraved lines in the collar. These types of vessels are believed to have been used primarily for burial or other ritual purposes. The Silsden pot falls into line with its brethren. It was found buried in a pit near the center point of the round barrow. Archaeologists believe it was the primary burial, the reason the barrow was built. This pot was not the only burial found in the barrow. Other pottery vessels that may contain human remains and a later cremation burial were unearthed from the barrow and its associated ditches. That means the barrow was recognized and used reverently for hundreds of years well into the Bronze Age.
The large urn was decorated with engraved lines in the collar. These types of vessels are believed to have been used primarily for burial or other ritual purposes. The Silsden pot falls into line with its brethren. It was found buried in a pit near the center point of the round barrow. Archaeologists believe it was the primary burial, the reason the barrow was built. This pot was not the only burial found in the barrow. Other pottery vessels that may contain human remains and a later cremation burial were unearthed from the barrow and its associated ditches. That means the barrow was recognized and used reverently for hundreds of years well into the Bronze Age.
 To ensure its precious contents, which may still contain human remains, were not disturbed or worse, carried away by a stiff breeze, during excavation in situ, the main pot was wrapped on site and raised intact so it could be transported safely to the conservation lab and excavated in a contained and controlled environment. After excavation, conservation and study, the funeral urn will probably go on display at the Cliffe Castle Museum.
To ensure its precious contents, which may still contain human remains, were not disturbed or worse, carried away by a stiff breeze, during excavation in situ, the main pot was wrapped on site and raised intact so it could be transported safely to the conservation lab and excavated in a contained and controlled environment. After excavation, conservation and study, the funeral urn will probably go on display at the Cliffe Castle Museum.
The excavation of the Silsden site also found later remains, mainly evidence of agricultural usage like field ditches, ridge and furrow cultivation from the Middle Ages, and relatively new features added in the 18th and 19th centuries. One of them in particular deserves a spotlight dance: a dry stone wall built to mark a boundary line or enclose a field. It is a real beauty and I feel compelled to give it a vigorous, even vehement, Charles Foster Kane clap. I love a great dry stone wall, and apparently Yorkshire is crisscrossed with them, like a great patchwork quilt with masonry seams. The craft is still very much alive, with drystone walling associations and training programs to ensure there will be a new generation of builders keeping the tradition, and any historic walls in need of repair, standing proud.
