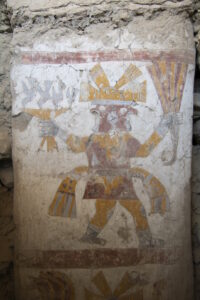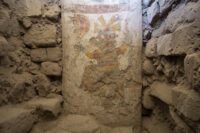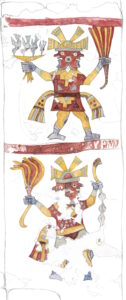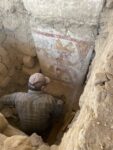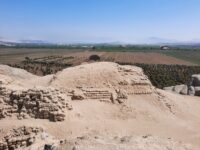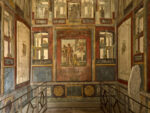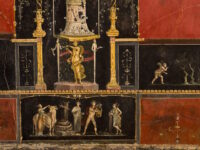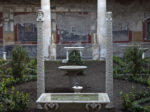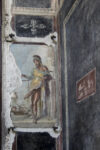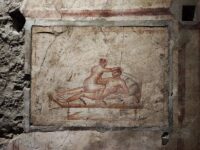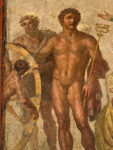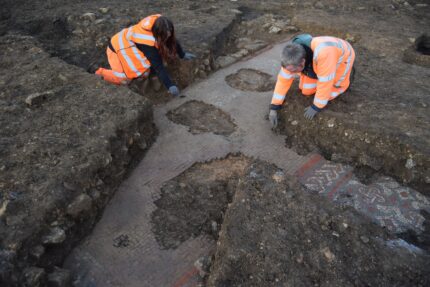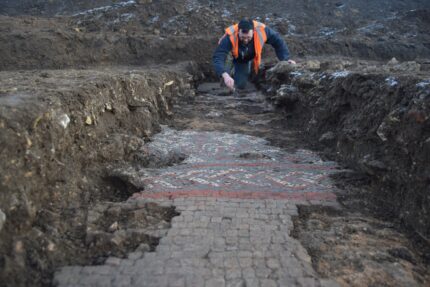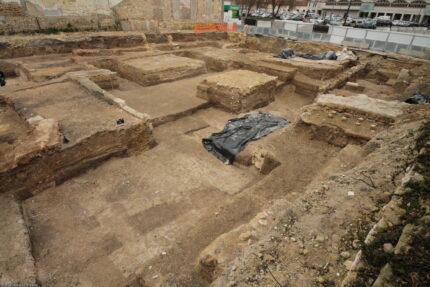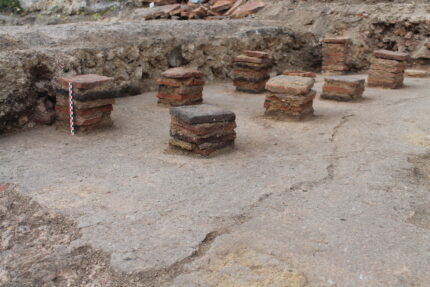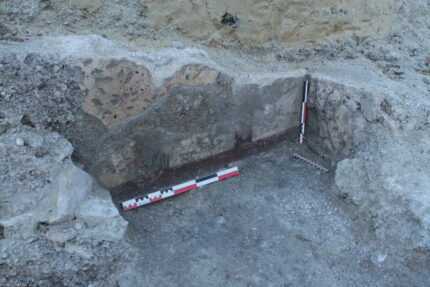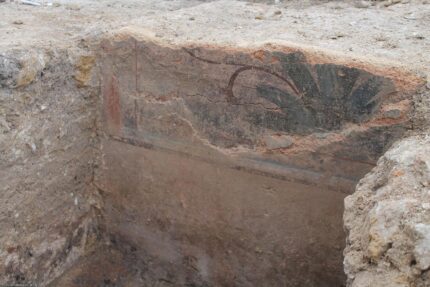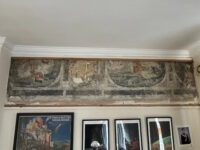 A group of 17th century wall paintings have been discovered during renovations of a flat in Mickelgate, York. A section of painted plaster was first discovered behind a kitchen cabinet by refitters working on the apartment of Dr. Luke Budworth. He later found a larger section boarded up high on the wall below the ceiling.
A group of 17th century wall paintings have been discovered during renovations of a flat in Mickelgate, York. A section of painted plaster was first discovered behind a kitchen cabinet by refitters working on the apartment of Dr. Luke Budworth. He later found a larger section boarded up high on the wall below the ceiling.
The paintings are believed to date to the 1660s. They are scenes from a book that was popular at that time, Emblems by poet Francis Quarles, first published in 1635. An emblem book was a collection of allegorical or symbolic images illustrating epigrams, poems and/or commentary. Quarles took the form in a new direction with his Emblems, paraphrasing the Bible in the complex figurative language of the metaphysical poets and adding a verse epigram at the end. Each Emblem was accompanied by an illustration in the grotesque style (meaning cherubs and florals and filigrees inspired by the frescoes of the Domus Aurea, not in the modern sense of “grotesque”) by engraver William Marshall.
(Fun fact: Quarles had 18 children with his wife Ursula. Among his many, MANY direct descendants were several poets, including the African-American luminary of the Harlem Renaissance, Langston Hughes.)
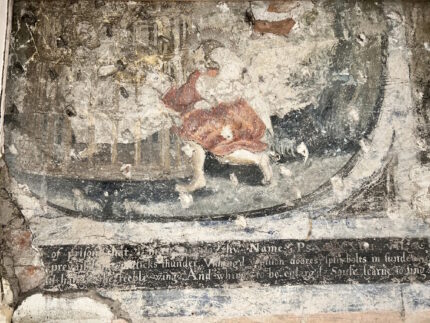 Damage to the wall paintings makes them difficult to identify, but one of the scenes of the ceiling frieze is the Marshall illustration of Book V, Emblem X. An angel is picking the lock of a cage holding a man captive. It’s a representation of Psalm 142.7 “Lord, free my Captive Soul; and then thy Praise/Shall fill the remnant of my joyful Days.” Under the painting of the angel freeing the captive soul is the epigram that concludes that emblem, painting in white text over a black background:
Damage to the wall paintings makes them difficult to identify, but one of the scenes of the ceiling frieze is the Marshall illustration of Book V, Emblem X. An angel is picking the lock of a cage holding a man captive. It’s a representation of Psalm 142.7 “Lord, free my Captive Soul; and then thy Praise/Shall fill the remnant of my joyful Days.” Under the painting of the angel freeing the captive soul is the epigram that concludes that emblem, painting in white text over a black background:
Paul’s midnight voice prevail’d; his music’s thunder
Unhinge’d the prison-doors, split bolts in sunder :
And sitt’st thou here, and hang’st the feeble wing?
And whine’st to be enlarged? Soul, learn to sing.
Simon Taylor, Historic England’s senior architectural investigator for the north region, said it was an “exciting rediscovery”.
“We think they are of national significance and in the context of York, where domestic wall paintings are quite rare, they are of special interest,” he said.
The wall the scenes are painted on could be older than the buildings on either side of it, he said.
The paintings are also cut off by the ceiling and the front of the building, which could help researchers piece together the development of the street.
Luke can’t afford the expense of full conservation out of his own pocket, but he’s seeking funding for the project. For now, he has covered up the frieze with a high resolution printout of pictures of the paintings to protect them from the sun.
