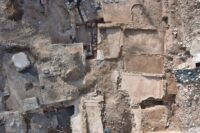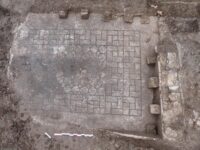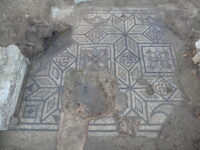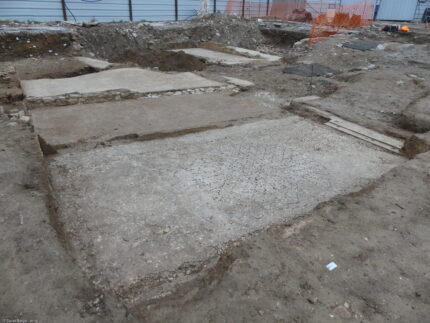 Archaeologists with France’s National Institute for Preventive Archaeological Research (INRAP) have excavated the remains of a Roman villa from the 2nd century in an ancient working class district of Nîmes, southern France.
Archaeologists with France’s National Institute for Preventive Archaeological Research (INRAP) have excavated the remains of a Roman villa from the 2nd century in an ancient working class district of Nîmes, southern France.
Most of the rooms have concrete floors and painted plaster on the walls. The easternmost room of this domus has a polychrome mosaic floor with geometric decorations. Further south, this house is also equipped with a heated room and a well, probably located in an adjoining open space. However, these remains are less readable due to their deterioration.
The villa was found in an area that had been dedicated to viticulture since the 5th century B.C., but became urbanized after the Roman conquest and construction of the Via Domitia, the first Roman road in Gaul, in the 2nd century B.C.
The Via Domitia was built in 118 B.C. by senator Gnaeus Domitius Ahenobarbus after his defeat of the Allobroges in southern Gaul. The road ran through 370 miles of southern France, connecting the Pyrenees to the Alps. It played a key role in the Romanization of the Mediterranean coast of France and in the development of urban centers.
 For Nîmes, the Via Domitia became the nucleus of its development as an urban center. It entered the city by the Porta Augusta, the main gate in the Augustan city walls, and created a new peri-urban southern district characterized by craftsmen’s workshops including several forges. The villa occupies the northern half of that district.
For Nîmes, the Via Domitia became the nucleus of its development as an urban center. It entered the city by the Porta Augusta, the main gate in the Augustan city walls, and created a new peri-urban southern district characterized by craftsmen’s workshops including several forges. The villa occupies the northern half of that district.
This domus has elements in common with the one unearthed in 2021 in the central forum district of the ancient city. Both villas have walls frescoed in color blocks of red, white and black. Both have rooms with hypocaust heating. Both have concrete floor embellished with mosaics including a section of hexagonal tiles in black and white.
 The domus discovered in 2021 is a block away from the exquisitely-preserved Maison Carrée, a temple dedicated to August’s grandsons Gaius and Lucius, which was of course a much more glamorous address than the southern intermural district. Its finishes are more luxurious, most notably the opus sectile carpet made of inlaid marble of many colors.
The domus discovered in 2021 is a block away from the exquisitely-preserved Maison Carrée, a temple dedicated to August’s grandsons Gaius and Lucius, which was of course a much more glamorous address than the southern intermural district. Its finishes are more luxurious, most notably the opus sectile carpet made of inlaid marble of many colors.
The newly-discovered villa does have a concrete floor that may once have had an opus sectile inlay of its own. You can see a circle containing holes that outline kite shapes. It looks to me like it was the underfloor of an opus sectile mosaic similar in design to the one in the House of the Faun in Pompeii. I’ve never seen the punctured outline like that before.
The villa was altered during its occupation. The possible hypocaust system was installed over the honeycomb mosaic floor, for example, but its lifetime was cut short.
The end of the occupation of this islet seems marked by a widespread fire. Collapses of burnt constructions were discovered all over the land, evidently in the south of the plot and also on the concrete floors of the domus . This fire made it possible to preserve the architecture of the ancient buildings, made up of 90% raw earth, in the form of bricks or solid earth (construction technique in rammed earth with compaction between two planks).
