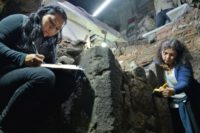 An excavation by Mexico’s National Institute of Anthropology and History (INAH) in the historic center of Mexico City has unearthed a house built right after the fall of Tenochtitlán. It is an unusual example of the transition between indigenous Mexica architecture, material and workmanship and Spanish design.
An excavation by Mexico’s National Institute of Anthropology and History (INAH) in the historic center of Mexico City has unearthed a house built right after the fall of Tenochtitlán. It is an unusual example of the transition between indigenous Mexica architecture, material and workmanship and Spanish design.
A team from the Program of Urban Archeology (PAU) has been surveying the archaeological layers under an 1870s building at 17 Justo Sierra Street for the past four months in advance of redevelopment. The area was part of the sacred enclosure of Tenochtitlán southwest of the Templo Mayor before the Spanish conquest, and differential land subsidence posed a threat to any potential historical remains at the site.
By boring vertical holes into the ground eight feet deep, the team discovered the remains of a pre-Hispanic basalt slab floor indicating there was once a square or open space in the Sacred Enclosure next to the House of Eagles. They also found a platform just 16 inches high but 40 feet long, and that’s just the length that’s been excavated so far; there’s more to be found. The platform has a north-south orientation and may have been connected to one that ran behind the Templo Mayor and is believed to continue under Justo Sierra Street. The depth of the platform suggests it dates to the rule of Moctezuma Xocoyotzin (1502-1520) and may have been part of the eastern boundary of the Sacred Enclosure.
One of the boreholes revealed a more unexpected find: the architectural remains of a house from the early viceregal period (1521-1620). It was constructed of basalt slabs, blocks of volcanic andesite and tezontle, pre-Hispanic materials recycled into a new home after the destruction of Tenochtitlan on August 13, 1521, by Hernán Cortés and his allies.
Architectural remains like this are rare discoveries, so the team extended the borehole into a full-on trench 12 feet long, 6.5 feet wide and almost nine feet deep. They were able to discover a staircase connected to a wall three feet wide. This was the side access to the home.
[PAU head] Raúl Barrera said that this discovery “is wonderful! Because we are observing its clear manufacturing by surviving Mexicans, because this pair of steps – formed with basalt blocks – and the wall, preserve a fine stucco of lime and sand, of typically indigenous make-up; but the architectural pattern of this house is already clearly European.
“An interesting aspect that we observe in the remains of this house, is that the pre-Hispanic floor was not used, but rather leveled through fillings ranging between 15 and 40 centimeters, and then occupied the basalt slabs. Many times they displaced the viceregal dwellings on the pre-Hispanic structures; sometimes they reuse or adapt walls as foundations,” he said.
Archaeologists consider that the natives were returned to the area occupied by the Sacred Enclosure to serve as labor, under the direction of the Spaniards. An example of this is the open stairway, which denotes the continuity of indigenous construction techniques, but already under Renaissance architectural patterns. “Although Tenochtitlan fell, the Spaniards were afraid of an insurrection, and that caution is noted in the construction and thickness of the walls of the house built in the first years after the Spanish conquest,” the PAU head said.