Is Ikea just not a challenge for you anymore? Have you long since mastered the Billy bookcase, dominated the Fjell bed frame and left the Hemnes TV storage combination with glass doors cowed and trembling in your wake every time you breeze by? Well have I got the deal for you: the Acton Hall farm barn, 121 feet long, 28 feet wide and 25 feet six inches high at its central ridge and completely dismantled into its component oak beams. The beams, all individually numbered and complete with plans, will be offered for sale at Summers Place Auctions in Billingshurst, West Sussex, on October 22nd.
Almost entirely in its original condition and dismantled more than 25 years ago. The barn would have originally have had a thatched roof and walls of wattle and daub over the oak aisled wall frames. There are two main threshing bays, each with large double doors. Ten main bays (of approx. 12ft) formed by very substantial jowled oak posts connected to the arcade plate and tie beams by main mortise and tenon, subsidiary teazle tenon and lapped dovetail joints. Aisle wall frames of substantial oak studs. The main tie beams and arcade plates are supported and braced by mainly heavy curved braces, with a few replaced in the 19th century with solid knee braces.
Here is what it looked like before dismantling:
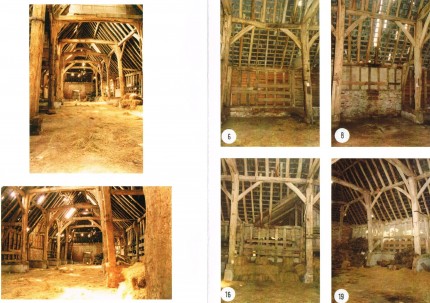
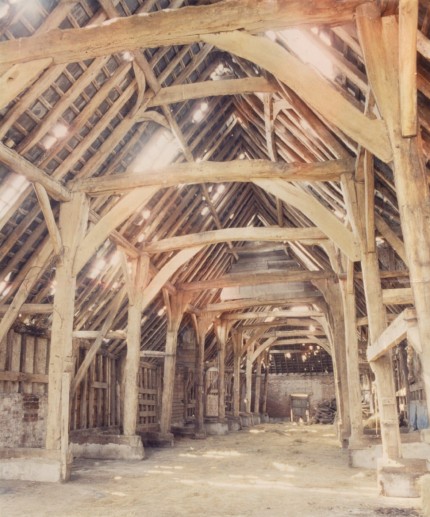
Images courtesy Summer Place Auctions.
Here is what it looks like now:
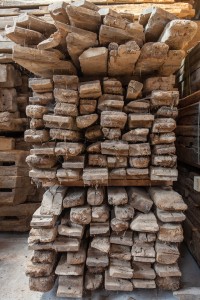
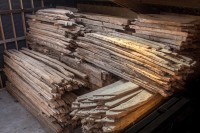
Images courtesy www.investmentphotography.co.uk.
The structure began its long as storied life as a tithe barn (technically a barn in which the yearly tithe in kind of farmers were stored upon payment to the church, but the term is used loosely to encompass old barns even when they weren’t used for collecting the 10% due local ecclesiastical authorities) on the Suffolk estate of Acton Hall in the mid-17th century. It was later converted into a home. In the late 1980s, the property owners decided to dismantle it to make way for new construction. They were going to sell the timbers piecemeal, but historic barn expert John Langdon, who has a trove of historic barns he reconstructs for buyers like Steven Spielberg and John Kerry, bought the entire structure and numbered each beam so it could be rebuilt elsewhere.
A brewery bought the dismantled barn, planning to use it as a space for special events, but they never found the right location for it and after 25 years of the beams languishing in storage, the brewery sold them back to Langdon. He is now hoping to find a buyer who will pay the £100,000 he estimates the structure is worth as well as another £100,000 for Langdon’s team to re-erect it.
It’s not at all unreasonable, really. You’d pay more than that for a new house of these dimensions. It’s recycled, ecofriendly and those bleached oak beams have more than stood the test of time so you know you’re working with quality materials. A modern imitation couldn’t possibly be as cool no matter how much it tried to reproduce the look of that fabulous oak skeleton so characteristic of centuries of English barn construction. Although its walls and roof were different, the interior of the Acton Hall barn is very much like the glorious buttressed cathedral interior of the Harmondsworth Great Barn, built more than 200 years earlier in 1426. Even the Lacock tithe barn, built a hundred years before that with masonry walls, has similar roof and ceiling architecture.
Just in case you’d like to take a crack at it yourself, here are plans of how the beams come back together:
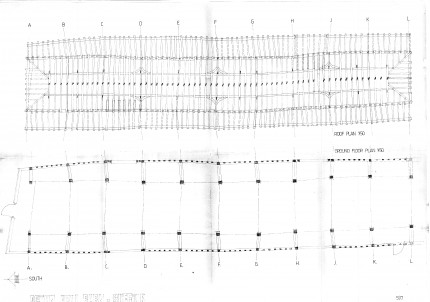
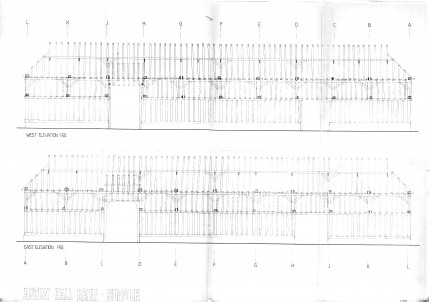
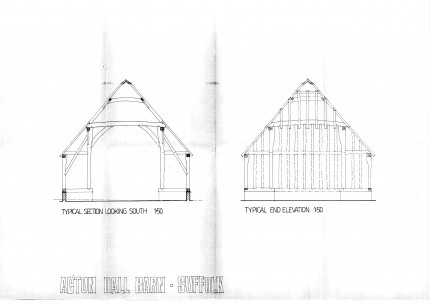
Images courtesy Summer Place Auctions.