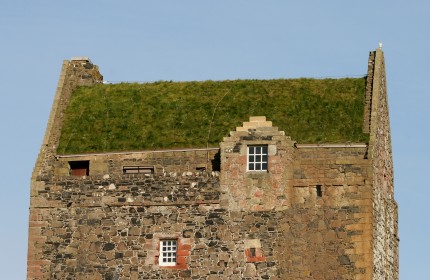 Smailholm Tower is a peel tower, a small, four-story rectangular tower used to warn of and for defense against raids by English and Scottish border reivers. It was built in the first half of the 15th century by the Clan Pringle, whose lairds lived in the tower until it was acquired in the 17th century by the Scott family of Harden.
Smailholm Tower is a peel tower, a small, four-story rectangular tower used to warn of and for defense against raids by English and Scottish border reivers. It was built in the first half of the 15th century by the Clan Pringle, whose lairds lived in the tower until it was acquired in the 17th century by the Scott family of Harden.
When the Scotts moved to nearby Sandyknowe Farm in the early 18th century, the tower began to fall into ruin. Its decay only enhanced its appeal to wee Walter Scott, future literary giant, whose father sent him to stay with his grandparents at Sandyknowe in 1773 after polio left him lame in one leg when he was just two years old. The fresh air of rural Scotland wasn’t a miracle cure but it did improve his health.
By the time he left in 1775 he could walk with a cane, and most importantly for history’s sake, he could read. His Aunt Jenny’s stories and the songs and legends of the Scottish Borders he read during long winter visits instilled in him a lifelong love of Scottish folklore. Smailholm Tower, with its dramatic vistas and basalt walls, loomed large in his consciousness. It was the setting for his 1801 poem The Eve of St. John, and makes an appearance in Marmion, his epic poem about the 1513 Battle of Flodden in which several Pringles died. In 1831, ill and just a year from death, Sir Walter Scott would return for one last emotional visit to Smailholm with artist J.M.W. Turner.
Despite its historical and literary significance, Smailholm Tower continued to decay. In 1950 it was given to the state by John Sutherland Egerton, 5th Earl of Ellesmere, and various restoration attempts ensued, including a new whinstone rubble roof added in the 1960s over the elliptical stone vault that was originally built to support the long-gone stone slab roof.
 By 2006, cracks in the rubble roof were leaking water, damaging structural timbers and the top story rooms of the tower. Since rebuilding the original slab roof was not an option due to concerns about whether the current structure could support it and because we don’t know exactly how the original was built, Historic Scotland initiated a project to replace the leaky roof with a grass one that would absorb water.
By 2006, cracks in the rubble roof were leaking water, damaging structural timbers and the top story rooms of the tower. Since rebuilding the original slab roof was not an option due to concerns about whether the current structure could support it and because we don’t know exactly how the original was built, Historic Scotland initiated a project to replace the leaky roof with a grass one that would absorb water.
“In 2006, the agency trialled two different specifications of living roof. One was based on traditional puddled clay below turf, and the other a proprietary clay membrane beneath a sedum mat. The tests were checked over a period of two years, with visual inspections and electronic monitoring, and we discovered that both roofs had been successful in preventing rainwater penetration.”
Historic Scotland decided to combine the best features of both specifications to achieve long-term durability. The capping was based on the sedum system but modified to enhance drought resistance, and to encourage the growth of a thicker sward to improve overall rainwater retention.
The Tower’s new roof is fully reversible, and replicates evidence of previous vegetation that once grew on the roof, as documented in historic images.
So far it is working like a charm. The sedum roof has stopped all water penetration into the tower and it looks fantastic to boot. It’s like a Chia Tower now. :love:
Pictures of the roof construction and the lovely new green roof courtesy of and copyrighted by Walter Baxter, who generously allowed me to use the glorious high resolution versions you see above. They are licensed for reuse under this Creative Commons Licence.

